Church History from 1822 onwards
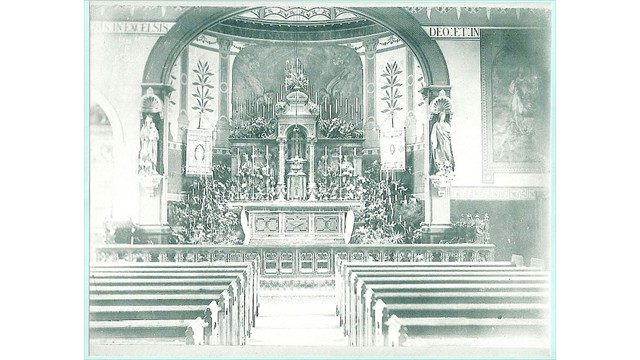


The Old Church1822-1925
As you approach the church from Liverpool Road it is hard to believe that there has only been a church on this site since 1825.
Prior to this date, the local Catholics celebrated Mass at Bryn Hall, home of the Gerard family, when there was a priest available.
The first church was built in 1822 and funded by the Gerard family who also donated the land. It was demolished in 1925 when it became too small for the congregation and had gone past economical repair. The church was demolished voluntarily
by members of the Parish under supervision and some of the features were transferred to the “new” church. Few photographs of this church have survived (please see photos above) and plans or diagrams of the old church have not been
unearthed..
The New Church 1925….
On more than one occasion, the new Church has been described as an “architectural gem”. The architect for the new church was J. S. Brocklesbury and at the time of its building was considered to be his master work.
It was also considered, by Cardinal Bourne, to be the most beautiful Catholic church in England!
Pevsner – the architectural historian – found it ” impressive,undeniably and certainly an ambitious building to put up”. Brocklesbury’s original design for the church was similar to Sacred heart, Tunstall but following discussions
with Canon O’Meara, Parish Priest at the time, and a holiday in France the plans and design were adapted and a truly beautiful building reminiscent of the Cathedral of St. front in Perigueux (https://www.tourisme-grandperigueux.fr/en/our-secrets/the-cathedral/) was erected.
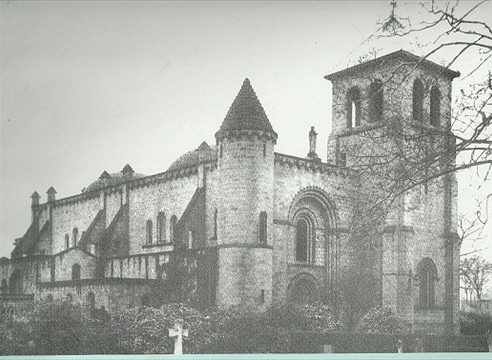

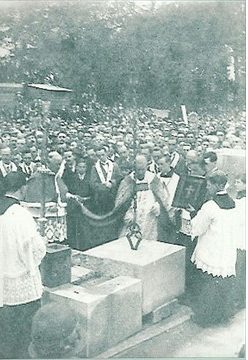
The foundation stone for the Church was laid, on the site of the old church by the late Dr. Keating, Archbishop of Liverpool, on September 13th 1925. The Church was formally opened in 1930 when three Bishops celebrated Mass. The Rt.
Rev. Dr. Cotter, Bishop of Portsmouth, celebrated High Mass in the morning, when the preacher was Rt. Rev. Dr. Shine, Bishop of Middlesborough and in the evening the Most Rev. Dr. Downey, Archbishop of Liverpool, preached and gave
benediction.
The Church like its predecessor stands in wooded grounds and is built like the majority of Brocklesbury’s churches in the medieval manner. A 1930 newspaper reported the Church as “…. an architectural gem ….. embracing the domed Norman
style of Architecture. ]It is unique in this respect that it is the only church of its kind north of the River Loire.] Domes were never used in medieval English church building but in France south of the River Loire there still exist
many such churches”. This style of architecture is known as French Romanesque and is placed between the Classical and Gothic periods (1050-1200) with massive vaulting and round arches.
This may be a good point to mention that the old church was demolished by the men of the town who also laboured on the building of the new Church for the masons (the Howe Brothers). This was the time of the Great Depression and the
men were out of work so the building became very much a community project..
The gates at the entrance to the drive from Liverpool Road are the originals from circa 1825 with the exception of the left hand pillar, the original was damaged by a vehicle reversing in to it. As you progress up the drive it is difficult
not to be awed and inspired by its magnificence.
Gazing down from the roof is a statue of St. Oswald. On his right is a turret of pointed stones similar to those of Notre Dame-la-Grande in Poitiers. On his left is the copper crowned bell tower. The whole facade is reminiscent of
the beauty and grace of Angouleme Cathedral and the French Romanesque churches of the Loire.
The arch enclosing the window and door are reminiscent of 11th century France. The tympanum above the door has a beautiful relief of the crowning of the Madonna.
Many curious heads form the cornice and they abound all around the church, corbels and gargoyles and water spouts to carry the water from the roof.
The whole church is constructed from the grey/brown stone from Parbold and Darley Dale alternated to create beauty.The stone masons were Peter Howe and his brothers assisted by the men of the parish. The buttresses are solid and the
flying buttresses start from detached piers and abut against the walls to take the thrust of the vaulting.
The church seems different everytime you enter it because of the effects of changing light. The windows on the left filter the early morning light. The windows behind the apse the day light and the windows on the right the afternoon
and evening light.
The double set of three exquisitely carved arches on each side of the naive form an ambulatory. The proportions of the details are so perfect that the immensity of the whole is concealed, as in St. Peter’s Rome. The columns, which
are of the Ionic order are characterised by being slender with 24 flutes and prominent spiral scrolls on the capitals. The carving of each is worthy of Vezelay or La Charite-sur-Loire, always different, always slender, perfectly
proportioned but above all always beautiful..
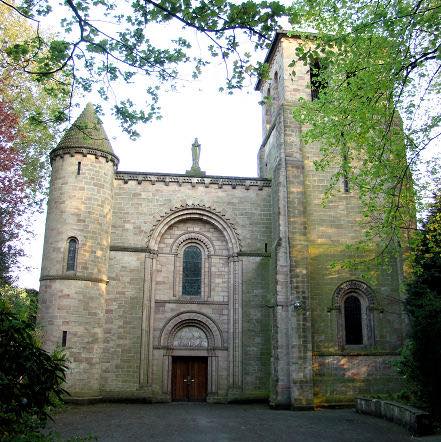
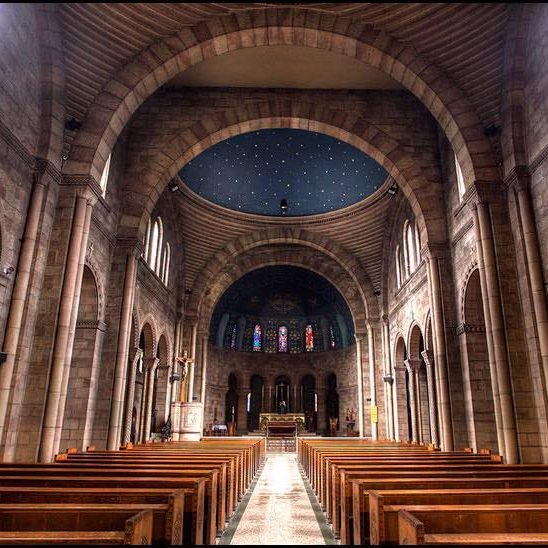
The great nave piers radiate strength in their massiveness.Behind the sanctuary are four cylindrical columns which recall the refined grace of St. John’s Chapel in the Tower of London and the solid symmetry of St.Bartholomew the Great
in Smithfield. The term ‘apse’ was first applied to the curved termination of the sanctuary in Roman basilicas (a basilica was an oblong hall with double colonnade and apse used for law courts and assemblies; it is also a church
with special privileges from the pope). It is continental and contrasts with English Gothic churches which have square terminations.
The magnificent ceiling decoration of the apse includes the Greek abbreviation for Jesus Christ (ICXC) over the word NIKE (the Greek for Victory) the Latin equivalent of Victoria a reference to Jesus’ victory over death and sin. Victoria
was regarded as the protector of the Senate and her statue, set up by Augustus, was the cause of the final combat between Christianity and paganism at the end of the 4th century. The star decoration of the the domes was applied in
the early 1970s.
To the left of the centre symbol we see the keys and tiara (which is the Greek word for the Persian royal head dress). It is also the name given to the triple crown worn by the Pope. The keys remind us of [pullquote]the words spoken
by Christ to St. Peter “to thee I will give the keys of the Kingdom of Heaven”.[/pullquote] To the right the crown and palm leaves are symbolic of St. Oswald and his victory of martyrdom.
The five slender arches behind the alter recall the Pentateuch- the Law of Moses- the first five books of the Old Testament. The sanctuary rails are of Sienese marble and the gates are bronze.
The five mosaic panels on the front of the altar represent the Evangelists: a man (Mathew); a lion (Mark); an ox (Luke) and an eagle (John). The centre panel depicts Christ, the Lamb, sitting on the book of the Seven Seals, also described
in St. John’s revelation. The book is the all wise memory of God the abyss of the Divine Judgements.
The sedilia- the niches for the priests and their assistants- on either side of the sanctuary, with their delicate columns and capitals and intertwining arches maintain the Romanesque authenticity..
As you approach Ashton from either direction on the A58 the view is dominated by the copper green saucer domes and the 100 foot high bell tower with its copper green pyramid top. The custom in Italy was to erect cupolas over churches
and the word dome has passed into English and French from the building to the form of the roof. A cathedral is a “duomo” in Italian from the Latin “domus” a house.
The two Holy water stoups as you enter the church are quaintly carved. Facing out of the church is the Devil cowering conquered; facing in are delicate crosses, the sign of our faith.
.
The carved panel of the pulpit is of peacocks drinking from the well of eternal life- symbolic of immortality- and is fashioned after a carving at Ravenna. In the Roman catacombs, a place of death, the peacock was a symbol of hope
because in the spring it renewed its colourful plumage. In Byzantine and early Roman art it signified the resurrection because its flesh was thought to be incorruptible. The peacock is particularly closely associated with the Virgin
Mary; firstly the bird was the familiar of Juno, Roman Queen of the Gods, and so was already associated with the Queen of Heaven; secondly Mary’s body was assumed, undecayed like the peacock’s, into Heaven.
As you walk up the left hand side aisle notice the delicacy of the columns between the nave and the side chapel. See the arches and the carved corbels-some are faces. During the building of the church the masons lived in the town but
the building was a community project. The men of the parish helped in their spare time. It is said that you only need to look at the strange strong faces on the aisles to know that those involved recaptured the spirit of the Christian
craftsmen of the days of faith.
As you pass the confessionals, turn left towards the side door. Here you will see the former console of the organ – a museum piece – it was rebuilt by Haupt of Aachen in the 1920s.
The side chapel is that of St. Joseph who is depicted in the centre panel of the triptych which was painted in 1935 by Simmonds. Around his halo are the Latin words “Joseph custos Domini” – ‘Joseph guardian of the Lord’. In his left
hand is one of his carpenter’s tools. The young Christ is in front of him. On each side are three panels.
At the top left is St. Joseph learning from the angel that Mary has conceived by the Holy Spirit. The middle depicts the shepherds coming to the stable in Bethlehem; at the bottom the Magi visiting the new born King. Top right depicts
the flight into Egypt; middle is the Holy Family at Nazareth – Mary holding Jesus, Joseph working with Jesus helping; bottom is the death of St. Joseph with Jesus and Mary. The stained glass windows in this chapel are left to right
St. John Fisher, St. Columba and St. Thomas More. The marble altar is from the ‘old’ church. Note the inscription on the tabernacle “Ave verum corpus natum ex Maria virgine” – ‘Hail the true body born of the Virgin Mary’.
As you walk through the ambulatory behind the High Altar the first of the windows commemorates the Annunciation. The word “Ave” recalls the salutation of the Archangel to our Lady. The second window recalls Bethlehem with the words
of the creed -“Et incarnatus est” – He was made flesh. These windows are especially beautiful in the midday sun with the panels shining like jewels. They rank high among stained glass work of the 20th century.
Immediately behind the High Altar is the apsidal chapel originally designed to house the Holy Hand of St. Edmund Arrowsmith. The chapel is surmounted by a window of the Saint emphasising his hand and is a masterpiece. The windows on
either side of the chapel depict the pillar of our Lord’s scourging with bands and whips and the cross with nails, hammer and lance.
The other depicts thje Ressurection. Christ, the Lamb of God, is seen with His banner of triumph. The last of the series of windows is of Christ’s ascension; the two footprints in the rock of the Mount of Olives speak for themselves.
The last window in the ambulatory represents Pentecost and was designed by a local stain glass artist for the Millenium.
The candlesticks on the alter were designed and made in Italy with the matching Crucifix on the High Alter’ The custom of having three candlesticks on either side of the Crucifix dates from at least the 16th century.

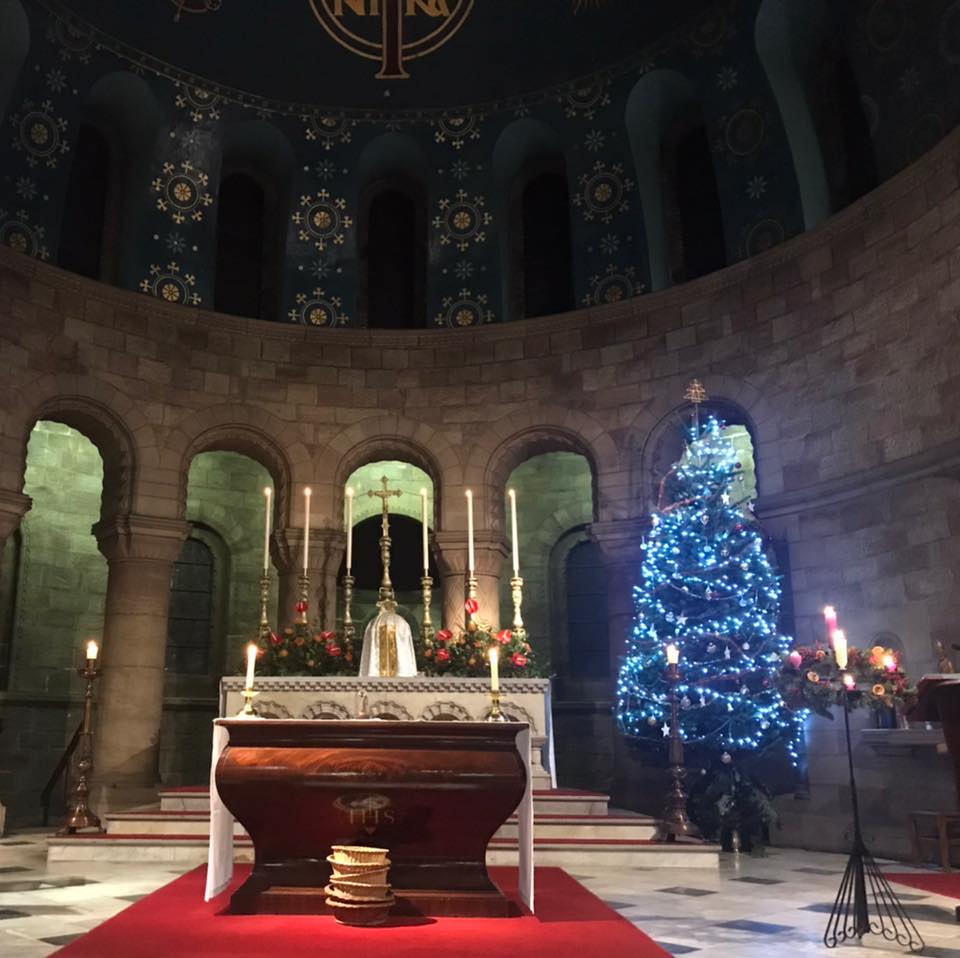
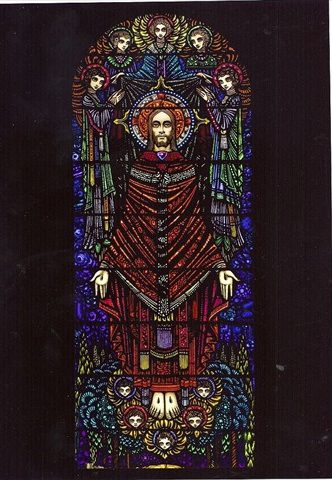
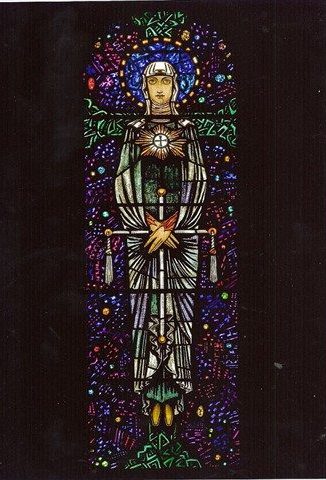

Stained Glass Windows
The stain glass windows above the sanctuary are of exquisite beauty designed by Harry Clarke whose studio was in Dublin. They depict saints with an association to the Eucharist. They are left to right:
St. John the Evangelist
St. Clare – in her dark Franciscan habit
St. Ita – an Irish saint of the 6th century
St. Juliana Falconieri – a lady of Florence
St. Paschal Baylon
St. Catherine of Sienna – the 25th child of a Siennese wool dyer. Declared patron of Italy.
St. Tarcisius – whose life was embellished by Cardinal Wiseman in his Fabiola
As you leave the ambulatory the side aisle leads in the distance to the Baptistry – now the Piety Shop.
The first chapel on the left is dedicated to our Lady and the English Martyrs and its richly coloured windows are at their best in the late afternoon and early evening sun. The white marble statue represents the the Immaculate Virgin
crushing Satan beneath her foot. The chapel also houses the Holy Hand of St. Edmund Arrowsmith and is venertated by pilgrims to the Church.[/pullquote]
The windows in this chapel depict from left to right:
St. Edmund Arrowsmith – with Lancaster Castle and his boyhood school at his feet; his apparition on the night of his execution to St. Ambrose Barlow.
St. Ambrose Barlow – worked for 24 years in Lancashire. He was imprisoned 4 times and released. He was finally arrested in 1641 at Morley’s Hall, near Leigh
St. John Southworth – worked among the plague stricken in 1636 and executed for his priesthood in 1654. His body is venerated in Westminster Cathedral.
St. John Rigby – born at Harrock Hall near Wrightington and executed for his faith in 1600.
On the rear wall of this chapel is a carved statue of St. Edmund. He is holding the chalice to catch the blood pouring from Christ’s side. The crucifix above was specially carved for our shrine at Ortisei in the Italian Tyrol. Also
in this chapel are marble statues of St. Anne and St. Joachim – the mother and father of the Blessed Virgin and small wooden statues of St. Monica and St, Anthony of Padua.
The third of our chapels is dedicated to St. Theresa of the Child Jesus – “The Little Flower of Jesus”.The window in this chapel is of St. Agnes (locals refer to it as the Bette Davis window, look at the eyes!!!
.
Near the gates of the Baptistry is the statue of the Sacred Heart of Jesus recalling visions seen by St. Margaret Mary about 1675 at Paray-le-Monial, France.
Looking from the altar towards the organ left it is enhanced by the beautiful and splendid window of Christ the King and Priest. The organ which was reconstructed in 1970 has been expertly described as “one of the musical treasures
of England”.
No wood or paint was used in the building except in the case of the doors. It has standard seating for 700 but for special occasions this figure can be practically doubled.
The stained glass windows are among the last to be designed by Harry Clarke of Dublin. Those above the sanctuary are by Clarke himself the remainder were executed by his school.
Notice also the intricate carving on the pew ends and try and see if any are replicated.
You will also notice the crack running the full length of the nave and sanctuary floor. When the concrete base was laid the architect went on holiday to France and on his return altered his design for the church. Unfortunately the
new design was twice as heavy as the original. Localised earthquakes and settlement have also contributed.
We close with the words of the Psalmist:
“How lovely is your dwelling place, Lord God of Hosts”.
